Authentic Log Home in Warren. Ski town. Mountain biking. Short walk to lake.
Seleziona la data
-
Seleziona la data
1 notte
1 camera, 2 adulti, 0 bambini
Tutte le strutture a Warren
Authentic Log Home in Warren. Ski town. Mountain biking. Short walk to lake.
05674 Warren, Vermont, Stati Uniti d'America
Mostra sulla mappa
L'indirizzo completo verrà mostrato dopo la prenotazione.
Corrispondenza del prezzo
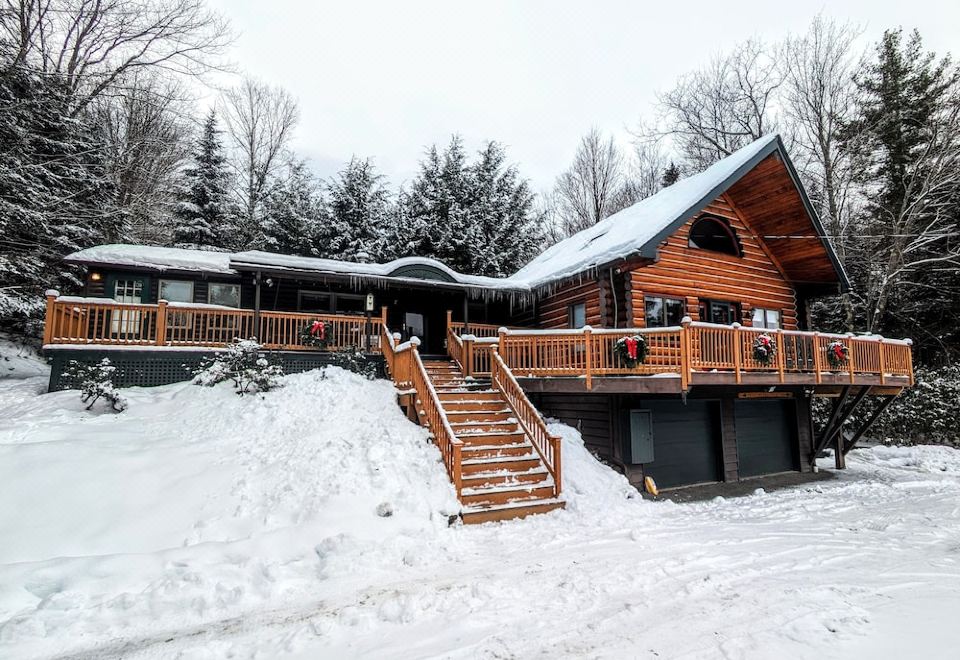
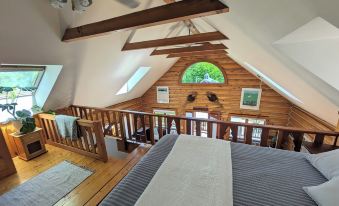
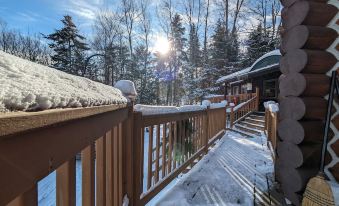
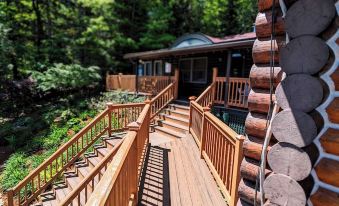
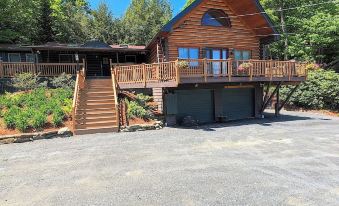
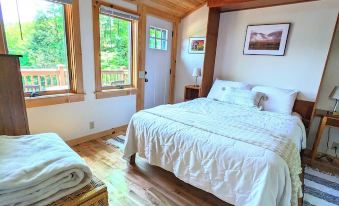
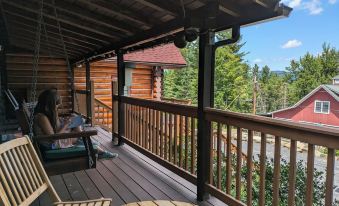
Servizi
Campo da golf
Sci
Equitazione
Escursioni
Barbecue
Vietato fumare nelle aree comuni
Giardino
Kayak
Tutti i servizi
Descrizione della struttura
Nestled in the heart of Vermont, Kismet Cabin offers a central location for a mecca of activities. Just steps away from an array of adventures, wedding venues, & tranquil retreats, this authentic log home is ideal for friends, families, and multigenerational gatherings. It features two living rooms, two kitchens, three bedrooms, five beds, two queen pull-out sofas, a wrap-around deck, fire pit, & a covered porch with a porch swing—perfect for enjoying the morning sunrise or evening star gazing.
The Kismet Cabin resembles a duplex featuring a connecting room. Initially, it was a modest seasonal cabin constructed in the 60s. Later, in the 90s, a Log Home extension was added using locally harvested timber, connecting to the original structure. It presents two distinct ambiences: the airy and luminous log side, complete with a dining space and generous kitchen, and the snug, inviting cabin side (remodeled in 2015) that radiates tranquility and comfort.
LOG CABIN SIDE (Right side ~800sq ft)
This area offers a spacious and open ambiance, characterized by log walls, expansive windows, skylights, and cathedral-style post and beam ceilings.
KITCHEN 1
An open kitchen design with counter seating for three, perfect for keeping the cook company. The kitchen is fully stocked and includes a dishwasher.
LAUNDRY
A stacked washer/dryer is neatly situated in a nook between the kitchen and bathroom, complete with an ironing board and iron in the closet.
BATHROOM 1
The bathroom features a shower and a spacious vanity. The closet is well-stocked with additional linens, lake towels, and essentials such as sunscreen, bug spray, Advil, spare toothbrushes and toothpaste, a laundry steamer, and cold medicine.
DINING AREA
The kitchen flows into the dining and living areas. The dining table, which accommodates 6-7 people with four chairs and a bench seat, is conveniently located adjacent to the counter bar that seats three.
LIVING ROOM 1
Wrap-around couch with a queen-sized sofa bed and a Smart TV.
BEDROOM 1
A full-size loft bedroom that stands tall, offering a sweeping view of the living and dining area. A large half-moon window frames the mountain range and the glowing dawn sky. Above the queen-sized bed, a skylight presents a perfect view of the stars. The room is complete with custom-built drawers and closets for ample storage.
WORKSPACE
The office serves as a bridge between the home's left and right sides. It features a beautifully crafted live-edge desk that overlooks the front porch, comfy rolling office chair, and a closet with an assortment of children's books and toys.
_______________________________
ORIGINAL CABIN (Left Side ~700 sq ft)
This side of the home radiates a warm and peaceful atmosphere.
LIVING ROOM 2
The second living room spans 300 sq ft and includes a kitchen, a wall-mounted smart TV, ceiling fan, and a queen-size pull-out couch.
KITCHENETTE
The kitchen is equipped with a popcorn maker, a coffee and tea bar, gas stove, and full-size refrigerator.
BEDROOM 2
Bedroom 2 is outfitted with a queen-sized bed and bedside tables, complete with reading lamps that feature convenient built-in USB ports for charging phones. Guests also enjoy access to the back porch in the summer months. The room offers a cozy ambiance and can be easily darkened by drawing the shades, making it perfect for those who love to sleep in or enjoy an afternoon nap.
BEDROOM 3
Bedroom 3 features a queen-sized bed and provides a private exit to the front porch and backyard, perfect for summer days. The room boasts a fresh and bright ambiance, reminiscent of a sunroom, with windows offering views of the front porch and the serene woodland garden in the backyard.
ADDITIONAL SLEEPING
The compact loft houses two twin inflatable mattresses. The loft is short and not designed for standing. It overlooks the second living room. It was my cherished hideaway as a child and teenager, and it's becoming just as beloved by my children!
BATHROOM 2
This full bathroom comes equipped with a whirlpool tub. Indulge in a relaxing bubble bath or ease your tired muscles with locally made lavender bath salts. The vanity houses a refreshing mist, soothing lotion, and even artisanal lip balm. If you've forgotten any essentials, check under the sink for a hairdryer, spare toothbrushes, toothpaste, razors, a sewing kit, and more.
COVERED PORCH
The front porch is equipped with a swing, two Adirondack chairs, and a bistro table, making it an ideal spot for savoring your morning coffee or relaxing with an evening cocktail.
BACKYARD
Trace the path of Edison lights along the wraparound deck to the backyard, where a terraced vegetable and flower garden invites you to partake. Discover a fire pit encircled by eight convertible chairs, complete with a woodpile and cooking grates near the forest's edge. The back porch, also reachable from Bedroom 2, features a twin and two single Adirondack chairs with a table. A woodland garden meanders around the cabin, leading back to the parking area.
---------------------------------------------------
PARKING/DRIVING/VEHICLE REQUIREMENTS
The cabin driveway accommodates parking for two vehicles, with additional space for up to two vehicles available across the road.
In SUMMER and AUTUMN 4-wheel drive is NOT NECESSARY but please know the last 0.5 mi is a dirt road.
In WINTER all vehicles MUST HAVE 4-wheel drive and winter tires. It is a steep dirt road the last 0.25 mi.
During MUD SEASON (the time when everything thaws as the earth gets ready for spring, typically sometime between late March and early May) it is RECOMMENDED to have a vehicle with a higher clearance and 4 wheel drive. Also, during mud season both vehicles must park in the lower driveway.
--------------------------------------
Please avoid driving up Hillside Road without a 4-wheel drive vehicle in winter. Those who do so during winter and subsequently get stuck will incur a $200 fine. While our neighbors are kind and helpful, they do not appreciate the road being blocked unnecessarily.
One parking space is typically available (though not guaranteed) at the hill's base for guests who opt to park their vehicle there and either walk up or catch a ride with another guest. When I was a kid, it was common practice in winter to leave the Prelude at the bottom and do shuttle runs in the Isuzu!
RENTAL AGREEMENT
Please review rental agreement found in the house rules section before booking.
About pets:No pets allowed.About checkOut:Check out before 12:00 PM.About children:Children allowed: ages 0-17.Most suitable for ages 3 and up. Not childproofed..About customRules:Please do not bring skis, snowboards, or their associated boots into the house..Please refrain from having more than 12 people on premises at a time without prior approval and no unapproved overnight guests.,Please do not use the wood stove.
No smoking inside the house.
No candles or open flames.
Turn off dryer when not on premises..About checkIn:Check in after 4:00 PM.About smoking:Smoking is not permitted.About minBookingAge:Minimum age to rent: 23.About events:No events allowed.
Mostra di più
10,0/10
Valutazione lasciata da terzo
Pulizia10,0
Strutture e servizi10,0
Ubicazione10,0
Servizio10,0
Dintorni
Punto di riferimento: Blueberry Lake
(740m)
Punto di riferimento: Blueberry Lake Cross Country
(2,9 km)
Mappa
Panoramica
Camere
Strutture e servizi
Regolamento
Host
12
Chalet (4 camera/e da letto)
4 camere da letto: 2 letti singoli e 3 letti matrimoniali
Non fumatori
Frigorifero
TV
Wi-Fi in camera
Asciugamani
Controlla la disponibilità
Recensioni degli ospiti
10,0/10
Eccezionale
 Recensioni verificate
Recensioni verificate- Pulizia10,0
- Strutture e servizi10,0
- Ubicazione10,0
- Servizio10,0
Media per strutture simili a Warren
Scrivi la prima recensione per questo hotel e guadagna fino a 120 Trip Coins (circa 4,40 AED) Trip Coins che potrai usare per risparmiare direttamente sulle tariffe delle camere della tua prossima prenotazione.
Strutture e servizi
Servizi molto richiesti da chi viaggia per lavoro
Campo da golf
Esterno
Sci
Esterno
Equitazione
Esterno
Escursioni
Esterno
Altri servizi
Aree comuni
Barbecue
Vietato fumare nelle aree comuni
Giardino
Salute e benessere
Campo da golf
Esterno
Kayak
Esterno
Escursioni
Esterno
Equitazione
Esterno
Sci
Esterno
Mountain bike
Esterno
Attività
Asciugamani da spiaggia
Pesca
Esterno
Strutture per bambini
Giocattoli per bambini
Giochi da tavolo/puzzle per bambini
Regolamenti della struttura
Orari di check-in e check-out
Check-in: dopo le 16:00.
Orario del check-out: prima delle 12:00
Regolamento per i bambini
In questa struttura possono soggiornare bambini di qualsiasi età.
Per i bambini che utilizzano i letti esistenti potrebbero essere applicati costi aggiuntivi. Inserisci il numero di bambini per ottenere un prezzo più accurato.
Culle e letti supplementari
Per informazioni sui regolamenti relativi a culle e letti extra, contatta l'hotel.
Requisiti di età
L'ospite principale che effettua il check-in deve avere minimo 23 anni.
Host della struttura
Daisy Scarzello
Informazioni su questa struttura
Mostra originale
Nestled in the heart of Vermont, Kismet Cabin offers a central location for a mecca of activities. Just steps away from an array of adventures, wedding venues, & tranquil retreats, this authentic log home is ideal for friends, families, and multigenerational gatherings. It features two living rooms, two kitchens, three bedrooms, five beds, two queen pull-out sofas, a wrap-around deck, fire pit, & a covered porch with a porch swing—perfect for enjoying the morning sunrise or evening star gazing.
The Kismet Cabin resembles a duplex featuring a connecting room. Initially, it was a modest seasonal cabin constructed in the 60s. Later, in the 90s, a Log Home extension was added using locally harvested timber, connecting to the original structure. It presents two distinct ambiences: the airy and luminous log side, complete with a dining space and generous kitchen, and the snug, inviting cabin side (remodeled in 2015) that radiates tranquility and comfort.
LOG CABIN SIDE (Right side ~800sq ft)
This area offers a spacious and open ambiance, characterized by log walls, expansive windows, skylights, and cathedral-style post and beam ceilings.
KITCHEN 1
An open kitchen design with counter seating for three, perfect for keeping the cook company. The kitchen is fully stocked and includes a dishwasher.
LAUNDRY
A stacked washer/dryer is neatly situated in a nook between the kitchen and bathroom, complete with an ironing board and iron in the closet.
BATHROOM 1
The bathroom features a shower and a spacious vanity. The closet is well-stocked with additional linens, lake towels, and essentials such as sunscreen, bug spray, Advil, spare toothbrushes and toothpaste, a laundry steamer, and cold medicine.
DINING AREA
The kitchen flows into the dining and living areas. The dining table, which accommodates 6-7 people with four chairs and a bench seat, is conveniently located adjacent to the counter bar that seats three.
LIVING ROOM 1
Wrap-around couch with a queen-sized sofa bed and a Smart TV.
BEDROOM 1
A full-size loft bedroom that stands tall, offering a sweeping view of the living and dining area. A large half-moon window frames the mountain range and the glowing dawn sky. Above the queen-sized bed, a skylight presents a perfect view of the stars. The room is complete with custom-built drawers and closets for ample storage.
WORKSPACE
The office serves as a bridge between the home's left and right sides. It features a beautifully crafted live-edge desk that overlooks the front porch, comfy rolling office chair, and a closet with an assortment of children's books and toys.
_______________________________
ORIGINAL CABIN (Left Side ~700 sq ft)
This side of the home radiates a warm and peaceful atmosphere.
LIVING ROOM 2
The second living room spans 300 sq ft and includes a kitchen, a wall-mounted smart TV, ceiling fan, and a queen-size pull-out couch.
KITCHENETTE
The kitchen is equipped with a popcorn maker, a coffee and tea bar, gas stove, and full-size refrigerator.
BEDROOM 2
Bedroom 2 is outfitted with a queen-sized bed and bedside tables, complete with reading lamps that feature convenient built-in USB ports for charging phones. Guests also enjoy access to the back porch in the summer months. The room offers a cozy ambiance and can be easily darkened by drawing the shades, making it perfect for those who love to sleep in or enjoy an afternoon nap.
BEDROOM 3
Bedroom 3 features a queen-sized bed and provides a private exit to the front porch and backyard, perfect for summer days. The room boasts a fresh and bright ambiance, reminiscent of a sunroom, with windows offering views of the front porch and the serene woodland garden in the backyard.
ADDITIONAL SLEEPING
The compact loft houses two twin inflatable mattresses. The loft is short and not designed for standing. It overlooks the second living room. It was my cherished hideaway as a child and teenager, and it's becoming just as beloved by my children!
BATHROOM 2
This full bathroom comes equipped with a whirlpool tub. Indulge in a relaxing bubble bath or ease your tired muscles with locally made lavender bath salts. The vanity houses a refreshing mist, soothing lotion, and even artisanal lip balm. If you've forgotten any essentials, check under the sink for a hairdryer, spare toothbrushes, toothpaste, razors, a sewing kit, and more.
COVERED PORCH
The front porch is equipped with a swing, two Adirondack chairs, and a bistro table, making it an ideal spot for savoring your morning coffee or relaxing with an evening cocktail.
BACKYARD
Trace the path of Edison lights along the wraparound deck to the backyard, where a terraced vegetable and flower garden invites you to partake. Discover a fire pit encircled by eight convertible chairs, complete with a woodpile and cooking grates near the forest's edge. The back porch, also reachable from Bedroom 2, features a twin and two single Adirondack chairs with a table. A woodland garden meanders around the cabin, leading back to the parking area.
---------------------------------------------------
PARKING/DRIVING/VEHICLE REQUIREMENTS
The cabin driveway accommodates parking for two vehicles, with additional space for up to two vehicles available across the road.
In SUMMER and AUTUMN 4-wheel drive is NOT NECESSARY but please know the last 0.5 mi is a dirt road.
In WINTER all vehicles MUST HAVE 4-wheel drive and winter tires. It is a steep dirt road the last 0.25 mi.
During MUD SEASON (the time when everything thaws as the earth gets ready for spring, typically sometime between late March and early May) it is RECOMMENDED to have a vehicle with a higher clearance and 4 wheel drive. Also, during mud season both vehicles must park in the lower driveway.
--------------------------------------
Please avoid driving up Hillside Road without a 4-wheel drive vehicle in winter. Those who do so during winter and subsequently get stuck will incur a $200 fine. While our neighbors are kind and helpful, they do not appreciate the road being blocked unnecessarily.
One parking space is typically available (though not guaranteed) at the hill's base for guests who opt to park their vehicle there and either walk up or catch a ride with another guest. When I was a kid, it was common practice in winter to leave the Prelude at the bottom and do shuttle runs in the Isuzu!
RENTAL AGREEMENT
Please review rental agreement found in the house rules section before booking.
About pets:No pets allowed.About checkOut:Check out before 12:00 PM.About children:Children allowed: ages 0-17.Most suitable for ages 3 and up. Not childproofed..About customRules:Please do not bring skis, snowboards, or their associated boots into the house..Please refrain from having more than 12 people on premises at a time without prior approval and no unapproved overnight guests.,Please do not use the wood stove.
No smoking inside the house.
No candles or open flames.
Turn off dryer when not on premises..About checkIn:Check in after 4:00 PM.About smoking:Smoking is not permitted.About minBookingAge:Minimum age to rent: 23.About events:No events allowed.
Mostra la descrizione completa
Domande frequenti
Quali sono gli orari di check-in e check-out presso Authentic Log Home in Warren. Ski town. Mountain biking. Short walk to lake.?
Il check-in presso Authentic Log Home in Warren. Ski town. Mountain biking. Short walk to lake. può essere effettuato a partire dalle ore 16:00 e il check-out fino alle ore 12:00.Quali sono gli orari di check-in e check-out presso Authentic Log Home in Warren. Ski town. Mountain biking. Short walk to lake.?
Quanto costa soggiornare presso Authentic Log Home in Warren. Ski town. Mountain biking. Short walk to lake.?
I prezzi di Authentic Log Home in Warren. Ski town. Mountain biking. Short walk to lake. sono soggetti a modifiche in base alle date, al regolamento dell'hotel e ad altri fattori. Per visualizzare i prezzi, cerca le date in cui desideri soggiornare in hotel.Quanto costa soggiornare presso Authentic Log Home in Warren. Ski town. Mountain biking. Short walk to lake.?
Qual è il regolamento per la cancellazione di Authentic Log Home in Warren. Ski town. Mountain biking. Short walk to lake.?
Il regolamento per la cancellazione di Authentic Log Home in Warren. Ski town. Mountain biking. Short walk to lake. varia a seconda della tipologia di camera e delle condizioni di prenotazione.Qual è il regolamento per la cancellazione di Authentic Log Home in Warren. Ski town. Mountain biking. Short walk to lake.?
Informazioni su questa struttura
| Valutazione degli hotel in stelle | 3 |
|---|

