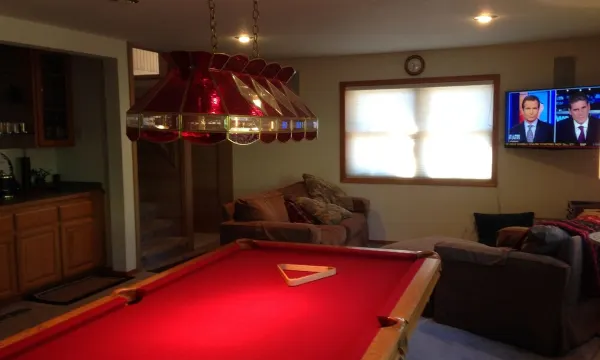Grand Sierra Cabin On The 13th Green Of Tahoe Donner
Seleziona la data
-
Seleziona la data
1 notte
1 camera, 2 adulti, 0 bambini
Tutte le strutture a Truckee
Grand Sierra Cabin On The 13th Green Of Tahoe Donner
96161 Truckee, California, Stati Uniti d'America
Mostra sulla mappa
L'indirizzo completo verrà mostrato dopo la prenotazione.
Corrispondenza del prezzo
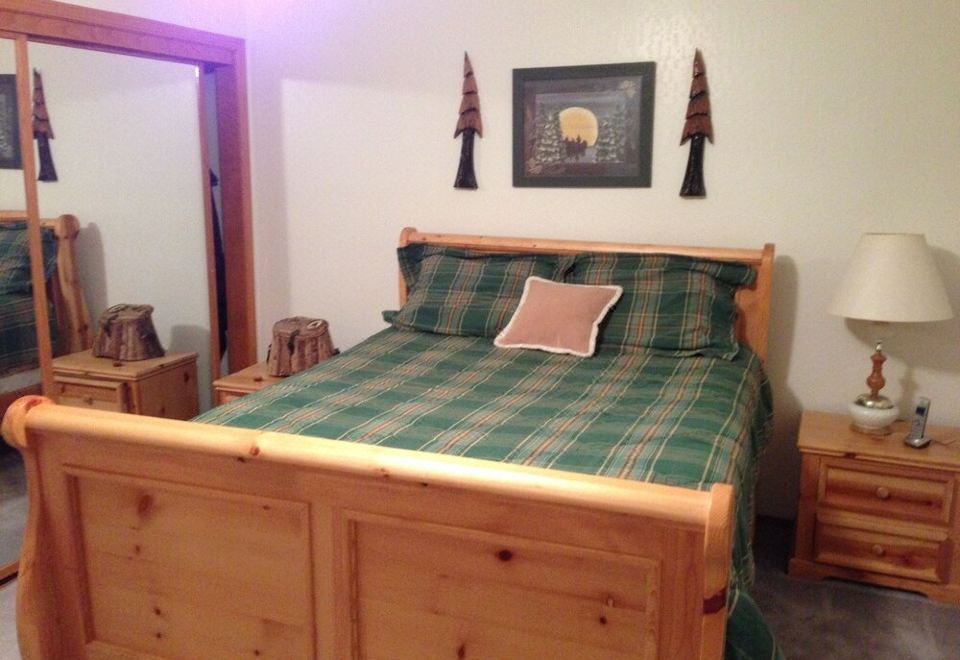
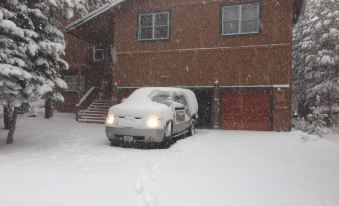
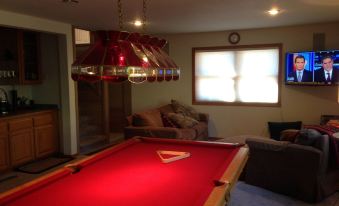
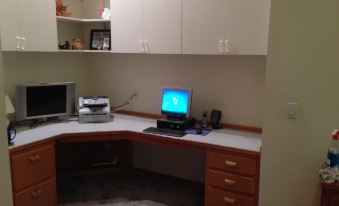
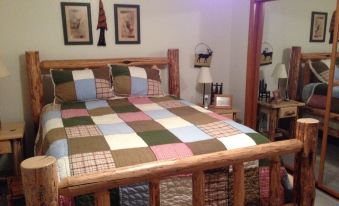
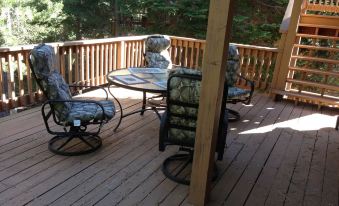
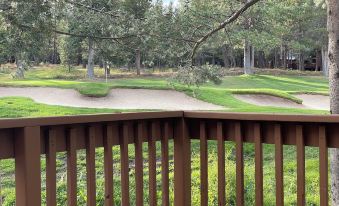
Servizi
Campo da golf
Piscina
Sci
Equitazione
Escursioni
Sauna
Palestra
Campo da tennis
Tutti i servizi
Descrizione della struttura
Multi-level family style mountain cabin with five bedrooms, four baths, two family rooms and dining rooms, WIFI, multi deck, three car garage with additional multi-car driveway parking. This inviting getaway is located on prestigious Swiss Lane on the golf course in beautiful Tahoe Donner, Truckee, California. Amenities include: Tennis, Golf, Driving Range, Swimming, Hiking Trails, Gym, Sauna, Jacuzzis, Beach Marina, Horseback Riding, Downhill and Cross Country Skiing, two Clubhouses with restaurants and bars.
First Level
Front door opens into entry way and hallway leading to attached three car garage, with game room complete with wet bar, pool table, 50' Flat Screen HDTV, game table and sitting area. Access to rear covered patio below golf course. Second hallway leads to a tiled bathroom, tub/shower combination, and game closet with fifth bedroom bunk beds and two twin beds.
Second Level
European style open floor plan with kitchen, two dining areas, family room, three bedrooms and one and a half baths.
Second and third bedrooms each contain charming mountain-furniture with double bed, spacious closet, dresser, 32' Flat Screen HDTV and ceiling fan.
Fourth bedroom doubles as an office with double futon, dresser, wrap around desk, computer, WIFI, printer/fax.
Adjacent to bedrooms is a full tiled bathroom with tub/shower combination with two vanities and sinks.
A separate laundry room is across from office/bedroom with wash and dryer, built-in ironing board, iron, cabinets.
A half bathroom is adjacent to the family room, dining, kitchen areas.
Fully equipped gourmet kitchen with breath taking golf course view, tile flooring, granite counter tops, appliances: Kitchenaid convection wall ofen and microwave, island cooktop and Kenmore dishwasher, 10 cup coffeemaker, toaster, blender, extra thirty cup coffeemaker, Damon Wood Stoneware for twenty and extra flatware. Cabinets hold a plethora of pots, pans, cooking utensils and spices.
Three log bar stools under granite breakfast bar adjacent to kitchen, dining room and great room.
There are two dining rooms on either side of the kitchen with access to the to the large rear deck overlooking the 13th green on the golf course. First dining room table seats eight with wine bar,.
Second dining room is part of the great open room, ding table seats eight, wood burning stove, 50' Sony Trinitron TV, 6 Disc CD Player, VCR/DVD Players, stereo wire directed to most rooms of the home with volume control, off/on switch in each room.
Large main rear deck 40' x 16' approximately 30 yards from 13th green on the golf course, wrought iron deck furniture with table, umbrella and padded chairs, adjustable grill barbecue. Two sets of stairs off deck, descending to a wooded back yard and golf course and ascending to the third floor deck.
Third Level
Loft at the top of the stairs ascending from the great room below with double wide futon and game table.
Master Bedroom Suite with oversized mountain lodge pole furniture, king sized bed, armoire with 32' Flat Screen HDTV, walk-in closet, private adjacent deck overlooking golf course.
Open Master Bath features Jacuzzi tub, two tile vanities with sinks, water closet with double shower and toilet.
House
- 3,975 +/- square feet
- 5 Bedroom
- 3 1/2 Bath
- Sleeps 14
- 2 Dining Rooms
- Game Room
- 3 car garage
- Two Decks
- Carpet throughout
- Hunter Douglas Blinds
- Central Vac
- Large water heater ensuring plentiful hot water supplyAbout pets:No pets allowed.About checkOut:Check out before 11:00 AM.About children:Children allowed: ages 0-17.About checkIn:Check in after 4:00 PM.About smoking:Smoking allowed: in designated areas.Outside smoking only.About minBookingAge:Minimum age to rent: 21.About events:No events allowed.
Mostra di più
9,6/10
Pulizia9,6
Strutture e servizi9,6
Ubicazione9,6
Servizio9,6
Tutte le 14 recensioni
Dintorni
Aeroporto: Truckee Tahoe Airport
(16,0 km)
Punto di riferimento: Tahoe Donner Downhill Ski Resort
(1,2 km)
Mappa
Panoramica
Camere
Recensioni degli ospiti
Strutture e servizi
Regolamento
Host
5
Chalet (5 camera/e da letto)
2 letti a castello 2 divani-letto 4 letti matrimoniali e 1 letto a due piazze
È permesso fumare
Controlla la disponibilità
Recensioni degli ospiti
9,6/10
Fantastico
14 recensioni
 Recensioni verificate
Recensioni verificate- Pulizia9,6
- Strutture e servizi9,6
- Ubicazione9,6
- Servizio9,6
Media per strutture simili a Truckee
Prenota e scrivi una recensione dopo il tuo soggiorno per ricevere fino a 120 Trip Coins (circa 1,68 CAD) Trip Coins che potrai usare per risparmiare direttamente sulle tariffe delle camere della tua prossima prenotazione.
Lola M.
9 agosto 2025
The house was spacious and fully stocked. The location was perfect and centralized. The host was extremely responsive, pleasant and accommodating. We look forward to staying here again.
Traduci
Ashish G.
14 luglio 2025
We had a wonderful stay. The house was big, spacious and beautiful. We loved the patio, the pool table and all other amenities. Plenty of parking space for multiple cars, comfortable beds and the host was very friendly, responsive and accommodating of our requests.
Traduci
kerby o.
7 marzo 2025
Great cabin
Even bigger and nicer than it looks. Obviously a well loved cabin, great for large groups.
Traduci
Krishna M.
30 dicembre 2024
Great stay
Close to Tahoe donner ski and boreal. We loved the place for our family and friends ski outing. Our kiddos especially enjoyed the pool table in the cabin.
Traduci
Andrea B.
18 gennaio 2025
Well loved home
This house was perfect for our group. It had plenty of space to accommodate everyone with enough extra room so you didn’t feel crowded. We really enjoyed having the pool table downstairs. We all enjoyed it and it was a place that the teenagers could have to themselves. Good location. Everything you could possibly in terms of kitchen gadgets, pots and pans is there, although it could be organized better and some of the pots need replacing. It was a very comfortable home for us.
Traduci
Alice L.
27 febbraio 2024
Spacious home, nice neighborhood
Ample room for 3 families to stay, kitchen is well stocked and owners are responsive and helpful. Access to the 3 car garage was essential, especially with the storm. Driveway snow removal was also key. We really enjoyed our stay.
Traduci
Jules C.
26 febbraio 2024
Lovely stay at Jim's cabin
We just left this morning and we had a wonderful stay at Jim's cabin. The house is very spacious and we had plenty of room for three families, with kids ages 3 to 11. The house is laid out in a way that we put each family on their own floor with their own bathroom. The bedrooms are all tucked away so that there is peace and quiet if you need it. And lots of communal space for eating, playing games and watching movies. There was a large porch and backyard, covered in snow that was perfect for a snowball fight and building snowmen. It was a quick 9 minute drive to the downhill ski resort. The kitchen was well stocked. (Coffee maker might need replacing, but that is literally the only thing that was off). Jim himself was very responsive, kind and accommodating. We had an amazing time and would love to come back again!
Traduci
Catrina g.
6 gennaio 2024
Wonderful place
We had such an amazing time at this cabin. fully stocked with everything you needed. any questions you had he responded very quick. Hope to be able to book the same place for next year.
Traduci
Esau C.
11 febbraio 2024
Good place
Everything was amazing we enjoyed
Traduci
Strutture e servizi
Servizi più richiesti
Campo da golf
Piscina
Sci
Esterno
Equitazione
Esterno
Escursioni
Esterno
Sauna
Palestra
Campo da tennis
Sala biliardo
Wi-Fi nelle aree comuni
Sala biliardo
Altri servizi
Internet
Wi-Fi nelle aree comuni
Piscina
Piscina riscaldata
Salute e benessere
Sauna
Campo da golf
Sala biliardo
Alpinismo
Esterno
Escursioni
Esterno
Kayak
Equitazione
Esterno
Sci
Esterno
Mountain bike
Esterno
Vela
Esterno
Attrezzatura motorizzata per sport acquatici
Arrampicata
Esterno
Palestra
Campo da tennis
Attività
Sala giochi
Pesca
Esterno
Tour ecologici
Esterno
Aree comuni
Barbecue
Giardino
Area fumatori
Servizi di pulizia
Asciugatrice
Regolamenti della struttura
Orari di check-in e check-out
Check-in: dopo le 16:00.
Orario del check-out: prima delle 11:00
Regolamento per i bambini
In questa struttura possono soggiornare bambini di qualsiasi età.
Per i bambini che utilizzano i letti esistenti potrebbero essere applicati costi aggiuntivi. Inserisci il numero di bambini per ottenere un prezzo più accurato.
Culle e letti supplementari
Per informazioni sui regolamenti relativi a culle e letti extra, contatta l'hotel.
Requisiti di età
L'ospite principale che effettua il check-in deve avere minimo 21 anni.
Host della struttura
Jim Kroske
Parla: Inglese
Informazioni su questa struttura
Mostra originale
Multi-level family style mountain cabin with five bedrooms, four baths, two family rooms and dining rooms, WIFI, multi deck, three car garage with additional multi-car driveway parking. This inviting getaway is located on prestigious Swiss Lane on the golf course in beautiful Tahoe Donner, Truckee, California. Amenities include: Tennis, Golf, Driving Range, Swimming, Hiking Trails, Gym, Sauna, Jacuzzis, Beach Marina, Horseback Riding, Downhill and Cross Country Skiing, two Clubhouses with restaurants and bars.
First Level
Front door opens into entry way and hallway leading to attached three car garage, with game room complete with wet bar, pool table, 50' Flat Screen HDTV, game table and sitting area. Access to rear covered patio below golf course. Second hallway leads to a tiled bathroom, tub/shower combination, and game closet with fifth bedroom bunk beds and two twin beds.
Second Level
European style open floor plan with kitchen, two dining areas, family room, three bedrooms and one and a half baths.
Second and third bedrooms each contain charming mountain-furniture with double bed, spacious closet, dresser, 32' Flat Screen HDTV and ceiling fan.
Fourth bedroom doubles as an office with double futon, dresser, wrap around desk, computer, WIFI, printer/fax.
Adjacent to bedrooms is a full tiled bathroom with tub/shower combination with two vanities and sinks.
A separate laundry room is across from office/bedroom with wash and dryer, built-in ironing board, iron, cabinets.
A half bathroom is adjacent to the family room, dining, kitchen areas.
Fully equipped gourmet kitchen with breath taking golf course view, tile flooring, granite counter tops, appliances: Kitchenaid convection wall ofen and microwave, island cooktop and Kenmore dishwasher, 10 cup coffeemaker, toaster, blender, extra thirty cup coffeemaker, Damon Wood Stoneware for twenty and extra flatware. Cabinets hold a plethora of pots, pans, cooking utensils and spices.
Three log bar stools under granite breakfast bar adjacent to kitchen, dining room and great room.
There are two dining rooms on either side of the kitchen with access to the to the large rear deck overlooking the 13th green on the golf course. First dining room table seats eight with wine bar,.
Second dining room is part of the great open room, ding table seats eight, wood burning stove, 50' Sony Trinitron TV, 6 Disc CD Player, VCR/DVD Players, stereo wire directed to most rooms of the home with volume control, off/on switch in each room.
Large main rear deck 40' x 16' approximately 30 yards from 13th green on the golf course, wrought iron deck furniture with table, umbrella and padded chairs, adjustable grill barbecue. Two sets of stairs off deck, descending to a wooded back yard and golf course and ascending to the third floor deck.
Third Level
Loft at the top of the stairs ascending from the great room below with double wide futon and game table.
Master Bedroom Suite with oversized mountain lodge pole furniture, king sized bed, armoire with 32' Flat Screen HDTV, walk-in closet, private adjacent deck overlooking golf course.
Open Master Bath features Jacuzzi tub, two tile vanities with sinks, water closet with double shower and toilet.
House
- 3,975 +/- square feet
- 5 Bedroom
- 3 1/2 Bath
- Sleeps 14
- 2 Dining Rooms
- Game Room
- 3 car garage
- Two Decks
- Carpet throughout
- Hunter Douglas Blinds
- Central Vac
- Large water heater ensuring plentiful hot water supplyAbout pets:No pets allowed.About checkOut:Check out before 11:00 AM.About children:Children allowed: ages 0-17.About checkIn:Check in after 4:00 PM.About smoking:Smoking allowed: in designated areas.Outside smoking only.About minBookingAge:Minimum age to rent: 21.About events:No events allowed.
Mostra la descrizione completa
Domande frequenti
Quali sono gli orari di check-in e check-out presso Grand Sierra Cabin On The 13th Green Of Tahoe Donner?
Il check-in presso Grand Sierra Cabin On The 13th Green Of Tahoe Donner può essere effettuato a partire dalle ore 16:00 e il check-out fino alle ore 11:00.Quali sono gli orari di check-in e check-out presso Grand Sierra Cabin On The 13th Green Of Tahoe Donner?
L'hotel Grand Sierra Cabin On The 13th Green Of Tahoe Donner dispone di piscina?
Sì, Grand Sierra Cabin On The 13th Green Of Tahoe Donner dispone di una piscina.L'hotel Grand Sierra Cabin On The 13th Green Of Tahoe Donner dispone di piscina?
Quanto costa soggiornare presso Grand Sierra Cabin On The 13th Green Of Tahoe Donner?
I prezzi di Grand Sierra Cabin On The 13th Green Of Tahoe Donner sono soggetti a modifiche in base alle date, al regolamento dell'hotel e ad altri fattori. Per visualizzare i prezzi, cerca le date in cui desideri soggiornare in hotel.Quanto costa soggiornare presso Grand Sierra Cabin On The 13th Green Of Tahoe Donner?
Come arrivo dall'aeroporto più vicino a Grand Sierra Cabin On The 13th Green Of Tahoe Donner?
L'aeroporto più vicino è Truckee Tahoe Airport, che dista 16,0 km dall'hotel, in macchina circa 18 min..Come arrivo dall'aeroporto più vicino a Grand Sierra Cabin On The 13th Green Of Tahoe Donner?
Qual è il regolamento per la cancellazione di Grand Sierra Cabin On The 13th Green Of Tahoe Donner?
Il regolamento per la cancellazione di Grand Sierra Cabin On The 13th Green Of Tahoe Donner varia a seconda della tipologia di camera e delle condizioni di prenotazione.Qual è il regolamento per la cancellazione di Grand Sierra Cabin On The 13th Green Of Tahoe Donner?
Informazioni su questa struttura
| Valutazione degli hotel in stelle | 3 |
|---|



