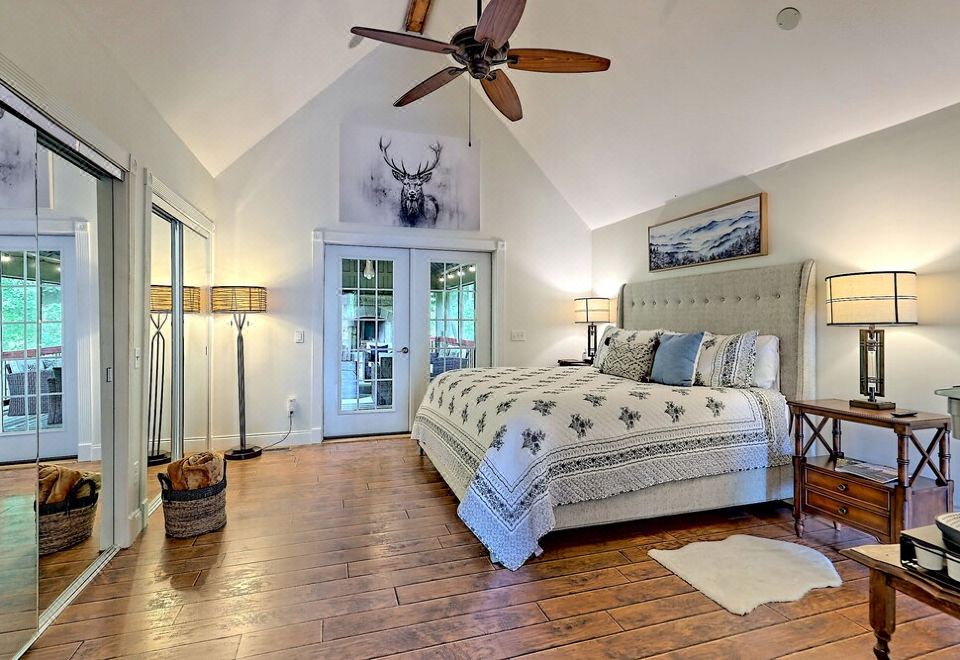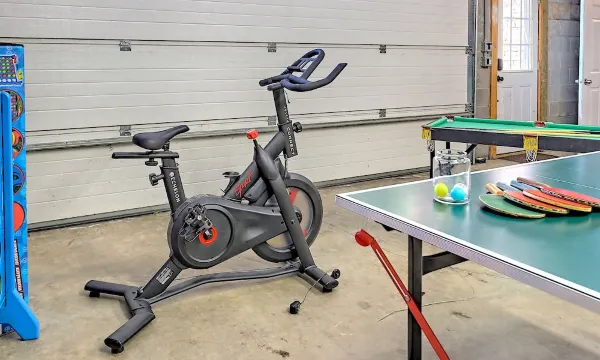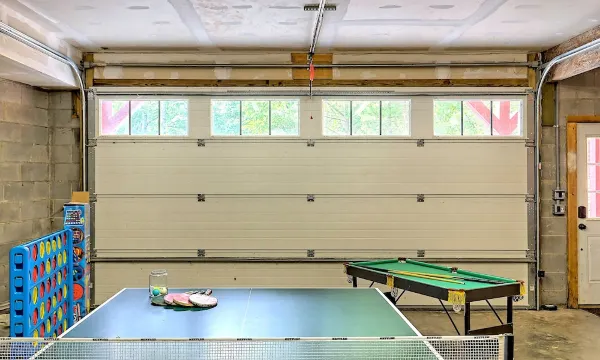9 Min. to Main St. ~ Hot Tub ~ Pet Friendly ~ on 2.2 Acres
Seleziona la data
-
Seleziona la data
1 notte
1 camera, 2 adulti, 0 bambini
Tutte le strutture a Macon County
9 Min. to Main St. ~ Hot Tub ~ Pet Friendly ~ on 2.2 Acres
28741 Macon County, Carolina del Nord, Stati Uniti d'America
Mostra sulla mappa
L'indirizzo completo verrà mostrato dopo la prenotazione.
Corrispondenza del prezzo

 Caratteristiche
Caratteristiche Miglior scelta locale
Miglior scelta locale Ottima posizione
Ottima posizione Molte attività
Molte attivitàServizi
Palestra
Sala biliardo
Sala da ping pong
Wi-Fi nelle aree comuni
Asciugamani da spiaggia
Sala giochi
Barbecue
Vietato fumare nelle aree comuni
Tutti i servizi
Descrizione della struttura
Beautiful chalet-style home offers mountain ridge line views on 2.2 acres, just 9 minutes from Highlands' Main Street. This property is filled with places to gather, relax, and take in the natural landscape, with two indoor living rooms, 3 separate decks, 7-person hot tub coming May 2025, 5 stone fireplaces, and a gazebo with firepit. The home’s 3 bedrooms and 2.5 baths, plus two sofa beds, provide spaces for everyone.
The home’s upper level is a spacious primary suite with a king sized bed, ensuite bath, a wall of closets, a large-screen smart TV and a coffee bar for long, relaxing mornings. Step through the bedroom’s French doors onto the private screened porch, complete with couches and a fireplace - perfect for sipping your morning coffee or cozying up by the fire in the evenings. You may even glimpse the deer that frequent the front yard!
There is a climate-controlled walk-in closet adjacent to the primary suite that guests have reported is used by their children as a “secret hideout” for playing or even sleeping. Children’s mattresses are provided in this walk-in closet.
Also adjacent to the primary bedroom is an office space. A monitor, mouse, and keyboard, combined with high-speed satellite internet, adds convenience. This is the fastest and most reliable internet for the area.
The main level showcases beautiful views and abundant natural light through the soaring double-height wall of windows, opening onto the large outdoor deck with stone fireplace, plenty of seating, and dining table for 6.
The main level’s open floor plan includes:
- living room with massive floor-to-ceiling stone fireplace
- soaring beamed tongue and groove ceilings
- large-screen smart TV
- double size sofa sleeper
- gourmet kitchen
- 2 well-appointed bedrooms
- mudroom
- full bath with jetted bathtub/shower
- Alexa Bluetooth and wifi speaker in the kitchen for your convenience
Dine inside or out with each table seating 6. The kitchen comes well stocked with granite countertops, full gas range, and a wine bar and wine cooler that opens to the living room. Also provided is a dual pod and drip Keurig coffee maker, starter pods and creamers, and a variety of seasonings.
A finished terrace level serves as a second living room/game room, complete with a gas fireplace, sofa sleeper, game table and smart TV. Games, puzzles and books are supplied.
For outdoor fun, enjoy the ping pong table, youth-sized pool table, giant Connect Four, and beanbag toss game provided in the garage.
The ground level also includes:
- an attached garage
- plenty of paved parking
- a covered deck with fireplace and porch swing
- a pergola with a fire pit, perfect for taking in the views and enjoying the sounds of the seasonal creek just downhill
Exterior audio/visual cameras are on the property for your security. These cameras cannot see the hot tub.
Other items supplied to make your vacation carefree are camping chairs and beach towels. As an added amenity, there is a scavenger hunt consisting of 5 life-sized stenciled “animals” hidden on the property that we encourage guests to try to find.
Downtown Highlands is a short 9 minutes away with upscale shopping, fine dining, outdoor music venues, art galleries, and much more.About pets:Pets allowed: dogs less than 50 lbs per pet (limit 2 pets total).About checkOut:Check out before 10:00 AM.About children:Children allowed: ages 0-17.About customRules:Owners are responsible for picking up after dogs. Please use waste bags and then put these in a sealed garbage bag. No dogs on the couches or beds..All garbage must be in sealed garbage bags. The trash will not be picked up if any items are not bagged.
Please bring your own firewood.,No smoking in the house.
Due to a history of the drains getting clogged from dog hair, please bathe dogs outside with the hose..About checkIn:Check in after 4:00 PM.About smoking:Smoking is not permitted.About minBookingAge:Minimum age to rent: 25.About events:No events allowed.
Mostra di più
10,0/10
Valutazione lasciata da terzo
Pulizia10,0
Strutture e servizi10,0
Ubicazione10,0
Servizio10,0
Dintorni
Punto di riferimento: Satulah Falls
(1,5 km)
Punto di riferimento: Blue Valley Roadside Camping
(2,2 km)
Punto di riferimento: Glen Falls Parking
(2,4 km)
Punto di riferimento: Satulah Mountain - Highlands Cashiers Land Trust
(2,4 km)
Punto di riferimento: Glen Falls
(2,5 km)
Mappa
Panoramica
Camere
Strutture e servizi
Regolamento
Host

10
3 Bedrooms Private Vacation Home
3 camere da letto: 2 letti matrimoniali e 1 letto a due piazze
Wi-Fi gratuito
Non fumatori
Aria condizionata
Frigorifero
TV
Wi-Fi in camera
Controlla la disponibilità
Recensioni degli ospiti
10,0/10
Eccezionale
 Recensioni verificate
Recensioni verificate- Pulizia10,0
- Strutture e servizi10,0
- Ubicazione10,0
- Servizio10,0
Media per strutture simili a Macon County
Scrivi la prima recensione per questo hotel e guadagna fino a 120 Trip Coins (circa 20.085 IDR) Trip Coins che potrai usare per risparmiare direttamente sulle tariffe delle camere della tua prossima prenotazione.
Strutture e servizi
Servizi più richiesti
Palestra
Sala biliardo
Sala da ping pong
Wi-Fi nelle aree comuni

Palestra

Sala da ping pong
Altri servizi
Internet
Wi-Fi nelle aree comuni
Salute e benessere
Sala biliardo
Sala da ping pong
Palestra
Attività
Asciugamani da spiaggia
Sala giochi
Aree comuni
Barbecue
Vietato fumare nelle aree comuni
Giardino
Servizi di pulizia
Asciugatrice
Strutture per bambini
Giochi da tavolo/puzzle per bambini
Giocattoli per bambini
Accessibilità
Corrimano sulle scale
Regolamenti della struttura
Orari di check-in e check-out
Check-in: dopo le 16:00.
Orario del check-out: prima delle 10:00
Regolamento per i bambini
In questa struttura possono soggiornare bambini di qualsiasi età.
Per i bambini che utilizzano i letti esistenti potrebbero essere applicati costi aggiuntivi. Inserisci il numero di bambini per ottenere un prezzo più accurato.
Culle e letti supplementari
Per informazioni sui regolamenti relativi a culle e letti extra, contatta l'hotel.
Requisiti di età
L'ospite principale che effettua il check-in deve avere minimo 25 anni.
Host della struttura

Evie Katz & Christian Mabry
Parla: Inglese
Informazioni su questa struttura
Mostra originale
Beautiful chalet-style home offers mountain ridge line views on 2.2 acres, just 9 minutes from Highlands' Main Street. This property is filled with places to gather, relax, and take in the natural landscape, with two indoor living rooms, 3 separate decks, 7-person hot tub coming May 2025, 5 stone fireplaces, and a gazebo with firepit. The home’s 3 bedrooms and 2.5 baths, plus two sofa beds, provide spaces for everyone.
The home’s upper level is a spacious primary suite with a king sized bed, ensuite bath, a wall of closets, a large-screen smart TV and a coffee bar for long, relaxing mornings. Step through the bedroom’s French doors onto the private screened porch, complete with couches and a fireplace - perfect for sipping your morning coffee or cozying up by the fire in the evenings. You may even glimpse the deer that frequent the front yard!
There is a climate-controlled walk-in closet adjacent to the primary suite that guests have reported is used by their children as a “secret hideout” for playing or even sleeping. Children’s mattresses are provided in this walk-in closet.
Also adjacent to the primary bedroom is an office space. A monitor, mouse, and keyboard, combined with high-speed satellite internet, adds convenience. This is the fastest and most reliable internet for the area.
The main level showcases beautiful views and abundant natural light through the soaring double-height wall of windows, opening onto the large outdoor deck with stone fireplace, plenty of seating, and dining table for 6.
The main level’s open floor plan includes:
- living room with massive floor-to-ceiling stone fireplace
- soaring beamed tongue and groove ceilings
- large-screen smart TV
- double size sofa sleeper
- gourmet kitchen
- 2 well-appointed bedrooms
- mudroom
- full bath with jetted bathtub/shower
- Alexa Bluetooth and wifi speaker in the kitchen for your convenience
Dine inside or out with each table seating 6. The kitchen comes well stocked with granite countertops, full gas range, and a wine bar and wine cooler that opens to the living room. Also provided is a dual pod and drip Keurig coffee maker, starter pods and creamers, and a variety of seasonings.
A finished terrace level serves as a second living room/game room, complete with a gas fireplace, sofa sleeper, game table and smart TV. Games, puzzles and books are supplied.
For outdoor fun, enjoy the ping pong table, youth-sized pool table, giant Connect Four, and beanbag toss game provided in the garage.
The ground level also includes:
- an attached garage
- plenty of paved parking
- a covered deck with fireplace and porch swing
- a pergola with a fire pit, perfect for taking in the views and enjoying the sounds of the seasonal creek just downhill
Exterior audio/visual cameras are on the property for your security. These cameras cannot see the hot tub.
Other items supplied to make your vacation carefree are camping chairs and beach towels. As an added amenity, there is a scavenger hunt consisting of 5 life-sized stenciled “animals” hidden on the property that we encourage guests to try to find.
Downtown Highlands is a short 9 minutes away with upscale shopping, fine dining, outdoor music venues, art galleries, and much more.About pets:Pets allowed: dogs less than 50 lbs per pet (limit 2 pets total).About checkOut:Check out before 10:00 AM.About children:Children allowed: ages 0-17.About customRules:Owners are responsible for picking up after dogs. Please use waste bags and then put these in a sealed garbage bag. No dogs on the couches or beds..All garbage must be in sealed garbage bags. The trash will not be picked up if any items are not bagged.
Please bring your own firewood.,No smoking in the house.
Due to a history of the drains getting clogged from dog hair, please bathe dogs outside with the hose..About checkIn:Check in after 4:00 PM.About smoking:Smoking is not permitted.About minBookingAge:Minimum age to rent: 25.About events:No events allowed.
Mostra la descrizione completa
Domande frequenti
Quali sono gli orari di check-in e check-out presso 9 Min. to Main St. ~ Hot Tub ~ Pet Friendly ~ on 2.2 Acres?
Il check-in presso 9 Min. to Main St. ~ Hot Tub ~ Pet Friendly ~ on 2.2 Acres può essere effettuato a partire dalle ore 16:00 e il check-out fino alle ore 10:00.Quali sono gli orari di check-in e check-out presso 9 Min. to Main St. ~ Hot Tub ~ Pet Friendly ~ on 2.2 Acres?
Quanto costa soggiornare presso 9 Min. to Main St. ~ Hot Tub ~ Pet Friendly ~ on 2.2 Acres?
I prezzi di 9 Min. to Main St. ~ Hot Tub ~ Pet Friendly ~ on 2.2 Acres sono soggetti a modifiche in base alle date, al regolamento dell'hotel e ad altri fattori. Per visualizzare i prezzi, cerca le date in cui desideri soggiornare in hotel.Quanto costa soggiornare presso 9 Min. to Main St. ~ Hot Tub ~ Pet Friendly ~ on 2.2 Acres?
Qual è il regolamento per la cancellazione di 9 Min. to Main St. ~ Hot Tub ~ Pet Friendly ~ on 2.2 Acres?
Il regolamento per la cancellazione di 9 Min. to Main St. ~ Hot Tub ~ Pet Friendly ~ on 2.2 Acres varia a seconda della tipologia di camera e delle condizioni di prenotazione.Qual è il regolamento per la cancellazione di 9 Min. to Main St. ~ Hot Tub ~ Pet Friendly ~ on 2.2 Acres?
Informazioni su questa struttura
| Valutazione degli hotel in stelle | 3 |
|---|