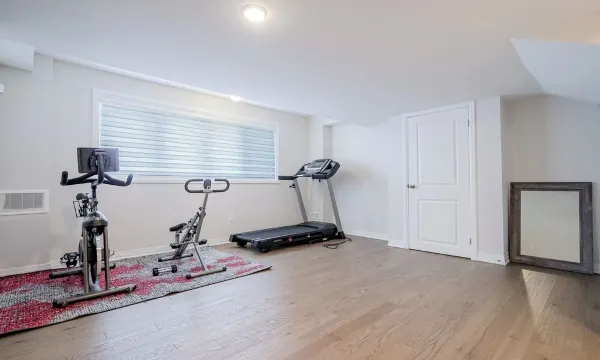Skyline Serenity 4000+ SqFt of Luxury with Rooftop Terrace | Elevator &Lake View
Seleziona la data
-
Seleziona la data
1 notte
1 camera, 2 adulti, 0 bambini
Tutte le strutture a Bowmanville
Skyline Serenity 4000+ SqFt of Luxury with Rooftop Terrace | Elevator &Lake View
Novità su Trip.com
L1C 4A9 Bowmanville, Ontario, Canada
Mostra sulla mappa
L'indirizzo completo verrà mostrato dopo la prenotazione.
Corrispondenza del prezzo
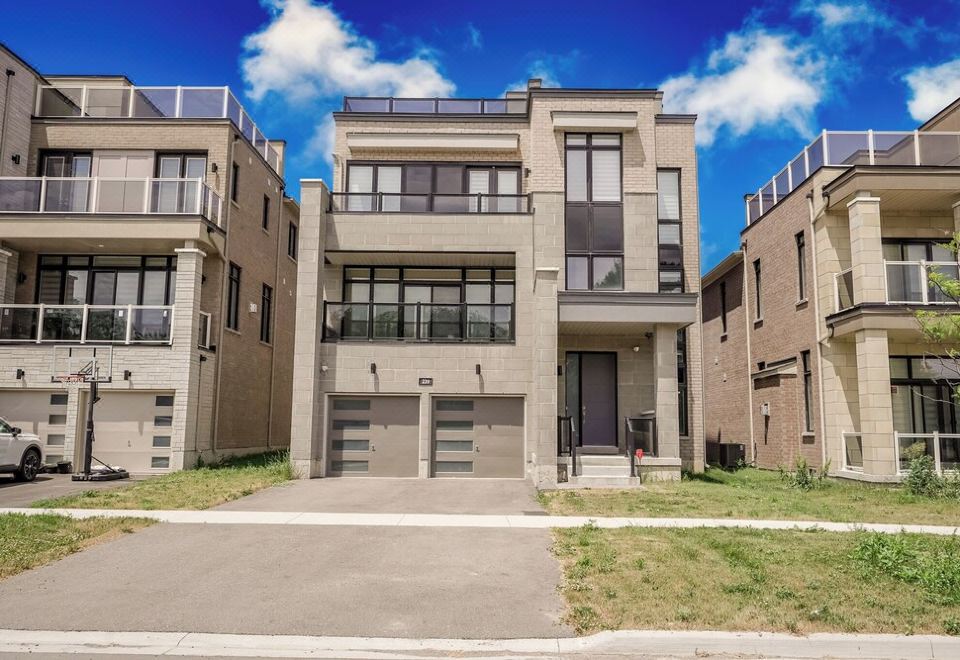
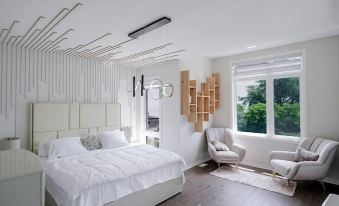
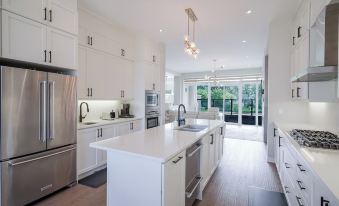
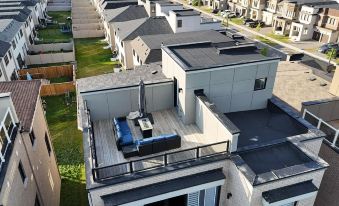
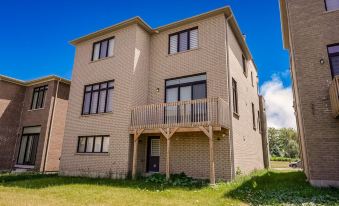
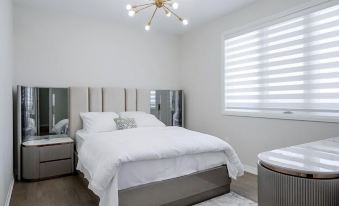
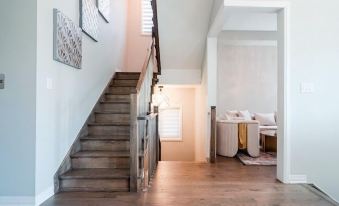
Servizi
Palestra
Wi-Fi nelle aree comuni
Vietato fumare nelle aree comuni
Ascensore
Giardino
Tutti i servizi
Descrizione della struttura
🌊 Ultra-Luxury Lake Ontario Estate | Rooftop • Elevator • 4BR • 6BA • 4000+ SqFt
Welcome to an exceptional, designer-crafted lakeside retreat — a rare find of true luxury living just steps from Lake Ontario. This nearly new, barely lived-in home offers over 4,000 square feet of meticulously curated space, boasting floor-to-ceiling windows, elegant 11-foot ceilings, and a seamless blend of indoor-outdoor waterfront living.
From its sky-high rooftop terrace with panoramic lake views to its private elevator, walkout basement fitness area, and soothing spa-style ensuite, every detail of this estate is crafted for those who demand exclusivity, beauty, and effortless comfort.
⸻
✨ Key Features at a Glance:
• 🛏 4 Bedrooms | Spacious, private, and elegantly designed
• 🛁 6 Bathrooms | Including multiple spa-inspired ensuites
• 🏠 4000+ SqFt of Luxury Living | With 11-ft ceilings on main floor
• 🌊 Lake Ontario Views | From front deck, rooftop, bedroom, and even the ensuite tub
• 🪟 Floor-to-Ceiling Windows | Flooding the home with natural light and lake views
• 🌅 Private Rooftop Terrace | Unobstructed 180° water views – your own outdoor oasis
• 🚪 Walkout Basement | Featuring full bathroom and home gym with fitness equipment
• 🛗 Elevator Access | Smooth transitions between floors, mobility-friendly
• 🚘 3-Car Garage + Double Driveway | Ample parking for guests and families
• 🛋 Designer Interiors | Open concept layout, luxury materials, and premium finishes
⸻
🏡 Main Floor – A Grand Welcome
Step into a sunlit space with 11-foot ceilings and full-height glass windows framing spectacular water views. The expansive living area connects to a chef’s kitchen and elegant dining space — all thoughtfully designed for relaxation or upscale entertaining.
Walk out to a lake-facing deck at the front or step onto a private rear terrace — both offering peaceful outdoor spots for morning coffee or evening wine.
⸻
🛏 Primary Suite – Lake Views from Your Bed & Bath
The primary bedroom is a sanctuary. Wake up to unobstructed lake views through wall-to-wall windows, and wind down in your spa-inspired 6-piece ensuite featuring a jacuzzi tub with lake view, walk-in glass shower, and massive custom walk-in closet.
Private access to the front deck allows for peaceful mornings in complete privacy, while the ensuite delivers a rare experience: soaking in luxury with views of Lake Ontario.
⸻
🛌 Additional Bedrooms & Bathrooms
Each of the 3 additional bedrooms is generously sized and individually styled, with large windows and elegant finishes. Some feature ensuite bathrooms and walk-in closets — perfect for guests, teens, or extended family.
All bathrooms are finished to spa standards, with modern fixtures, oversized mirrors, and rich textures.
⸻
🧘♀️ Walkout Basement & Fitness Area
Downstairs, discover a fully finished walkout basement with natural light, a private bathroom, and a dedicated home gym equipped with essential fitness equipment. Whether you’re keeping up your morning routine or relaxing post-adventure, this level adds comfort and versatility.
⸻
🌇 Rooftop Terrace – The Crown Jewel
Escape to the rooftop terrace, your private perch above the lake. With unmatched panoramic views of Lake Ontario, this is the perfect place to:
• Enjoy sunrise yoga
• Host elegant evening gatherings
• Unwind under the stars with a glass of wine
Few properties offer this level of elevated outdoor living — literally.
⸻
🛗 Accessibility & Comfort for All
A private elevator connects all floors, making the home mobility-friendly and ideal for guests of all ages. Whether you’re traveling with elderly family members or simply prefer seamless convenience, the elevator ensures no stairs will ever be a barrier.
⸻
🏞 Location & Lifestyle
Set in a quiet, upscale lakeside enclave, you’re just moments from:
• Lake Ontario waterfront trails & parks
• Beaches, marinas, and lookout points
• Fine dining, cafés, and local shops
• Easy access to nearby cities for business or exploration
Whether you’re seeking nature, nightlife, or quiet luxury — it’s all within reach.
🧺 Included Amenities
• High-speed Wi-Fi
• Central air & heating
• Smart TVs
• Fresh linens & towels
• In-home laundry
• Fitness equipment
• Elevator
• 3-car garage
• Double driveway
• Rooftop seating (seasonal)
⸻
💬 Your Stay
This is not just a vacation rental — it’s a rare experience of curated luxury, architectural beauty, and lakeside peace. Ideal for:
• Luxury getaways
• Executive retreats
• Extended family stays
• Wellness-focused escapes
We’re here to make your stay seamless. Reach out with special requests — early check-in, long stays, or local recommendations.
⸻
🔑 Book Your Luxury Lake Escape Today
There are few homes that offer this level of design, comfort, and view — all in one package. Come experience a place where luxury meets the lake. Your escape awaits.About pets:No pets allowed.About checkOut:Check out before 11:00 AM.About children:Children allowed: ages 0-17.About checkIn:Check in after 3:00 PM.About smoking:Smoking is not permitted.About minBookingAge:Minimum age to rent: 18.About events:No events allowed.
Mostra di più
Recensioni
Pubblica una recensione dopo il soggiorno
Dintorni
Treno: Oshawa Via Rail Station
(24,3 km)
Treno: Whitby
(25,7 km)
Mappa
Panoramica
Camere
Strutture e servizi
Regolamento
Host
10
4 Bedrooms Private Vacation Home
4 camere da letto: 8 letti matrimoniali
Wi-Fi gratuito
Non fumatori
Aria condizionata
Frigorifero
TV
Wi-Fi in camera
Controlla la disponibilità
Strutture e servizi
Servizi molto richiesti da chi viaggia per lavoro
Palestra
Wi-Fi nelle aree comuni
Palestra
Altri servizi
Internet
Wi-Fi nelle aree comuni
Aree comuni
Vietato fumare nelle aree comuni
Ascensore
Giardino
Salute e benessere
Palestra
Regolamenti della struttura
Orari di check-in e check-out
Check-in: dopo le 15:00.
Orario del check-out: prima delle 11:00
Regolamento per i bambini
In questa struttura possono soggiornare bambini di qualsiasi età.
Per i bambini che utilizzano i letti esistenti potrebbero essere applicati costi aggiuntivi. Inserisci il numero di bambini per ottenere un prezzo più accurato.
Culle e letti supplementari
Per informazioni sui regolamenti relativi a culle e letti extra, contatta l'hotel.
Requisiti di età
L'ospite principale che effettua il check-in deve avere minimo 18 anni.
Host della struttura
Informazioni su questa struttura
Mostra originale
Mostra la descrizione completa
Domande frequenti
Quali sono gli orari di check-in e check-out presso Skyline Serenity 4000+ SqFt of Luxury with Rooftop Terrace | Elevator &Lake View?
Il check-in presso Skyline Serenity 4000+ SqFt of Luxury with Rooftop Terrace | Elevator &Lake View può essere effettuato a partire dalle ore 15:00 e il check-out fino alle ore 11:00.Quali sono gli orari di check-in e check-out presso Skyline Serenity 4000+ SqFt of Luxury with Rooftop Terrace | Elevator &Lake View?
Quanto costa soggiornare presso Skyline Serenity 4000+ SqFt of Luxury with Rooftop Terrace | Elevator &Lake View?
I prezzi di Skyline Serenity 4000+ SqFt of Luxury with Rooftop Terrace | Elevator &Lake View sono soggetti a modifiche in base alle date, al regolamento dell'hotel e ad altri fattori. Per visualizzare i prezzi, cerca le date in cui desideri soggiornare in hotel.Quanto costa soggiornare presso Skyline Serenity 4000+ SqFt of Luxury with Rooftop Terrace | Elevator &Lake View?
Qual è il regolamento per la cancellazione di Skyline Serenity 4000+ SqFt of Luxury with Rooftop Terrace | Elevator &Lake View?
Il regolamento per la cancellazione di Skyline Serenity 4000+ SqFt of Luxury with Rooftop Terrace | Elevator &Lake View varia a seconda della tipologia di camera e delle condizioni di prenotazione.Qual è il regolamento per la cancellazione di Skyline Serenity 4000+ SqFt of Luxury with Rooftop Terrace | Elevator &Lake View?
Informazioni su questa struttura
| Stazione ferroviaria più vicina | Oshawa Via Rail Station |
|---|---|
| Distanza dalla stazione ferroviaria | 24.29KM |
| Valutazione degli hotel in stelle | 4 |

